Underground Garage
Planning, Design and Visualisation
Please take a look through the drawings and visuals below.
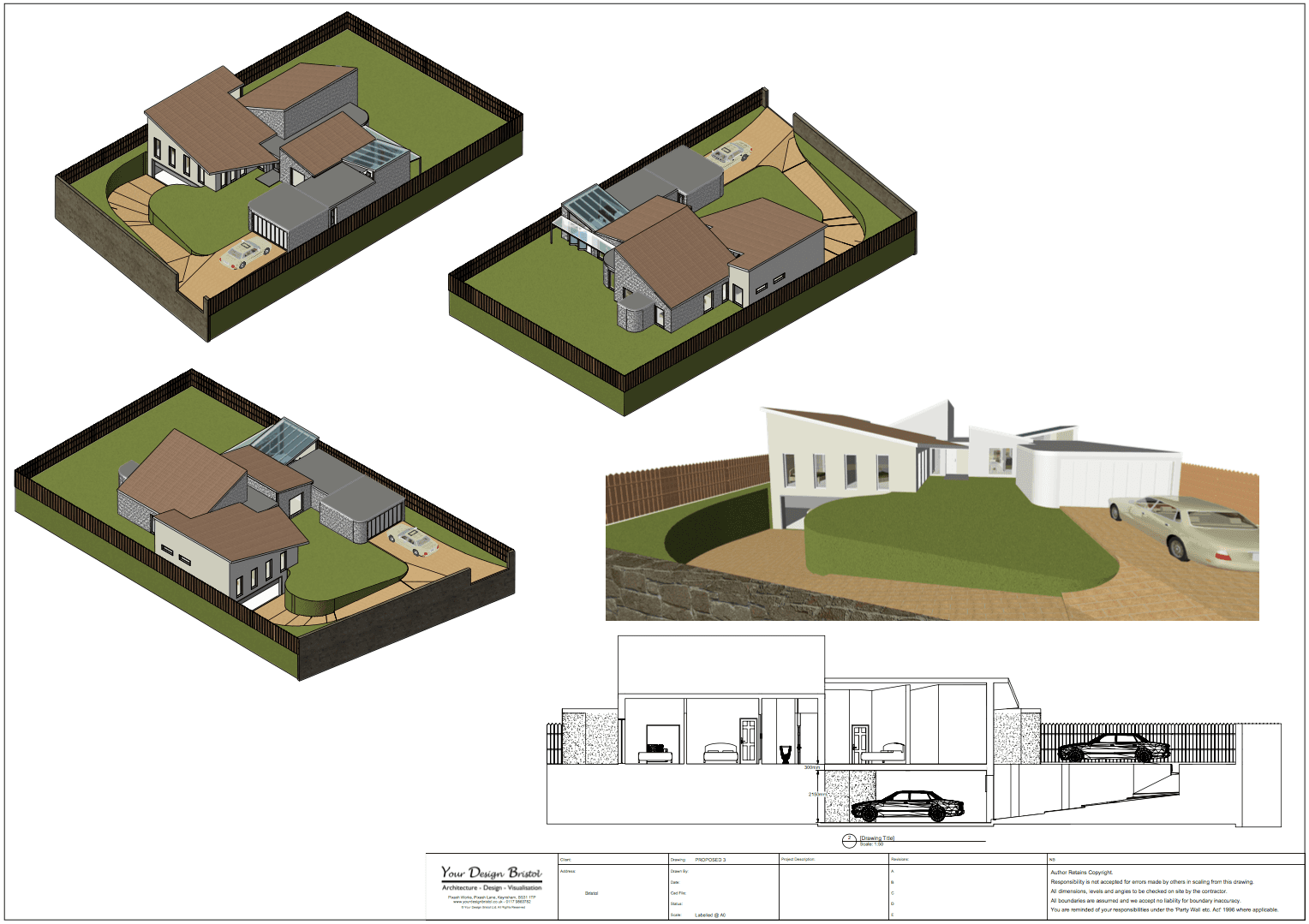

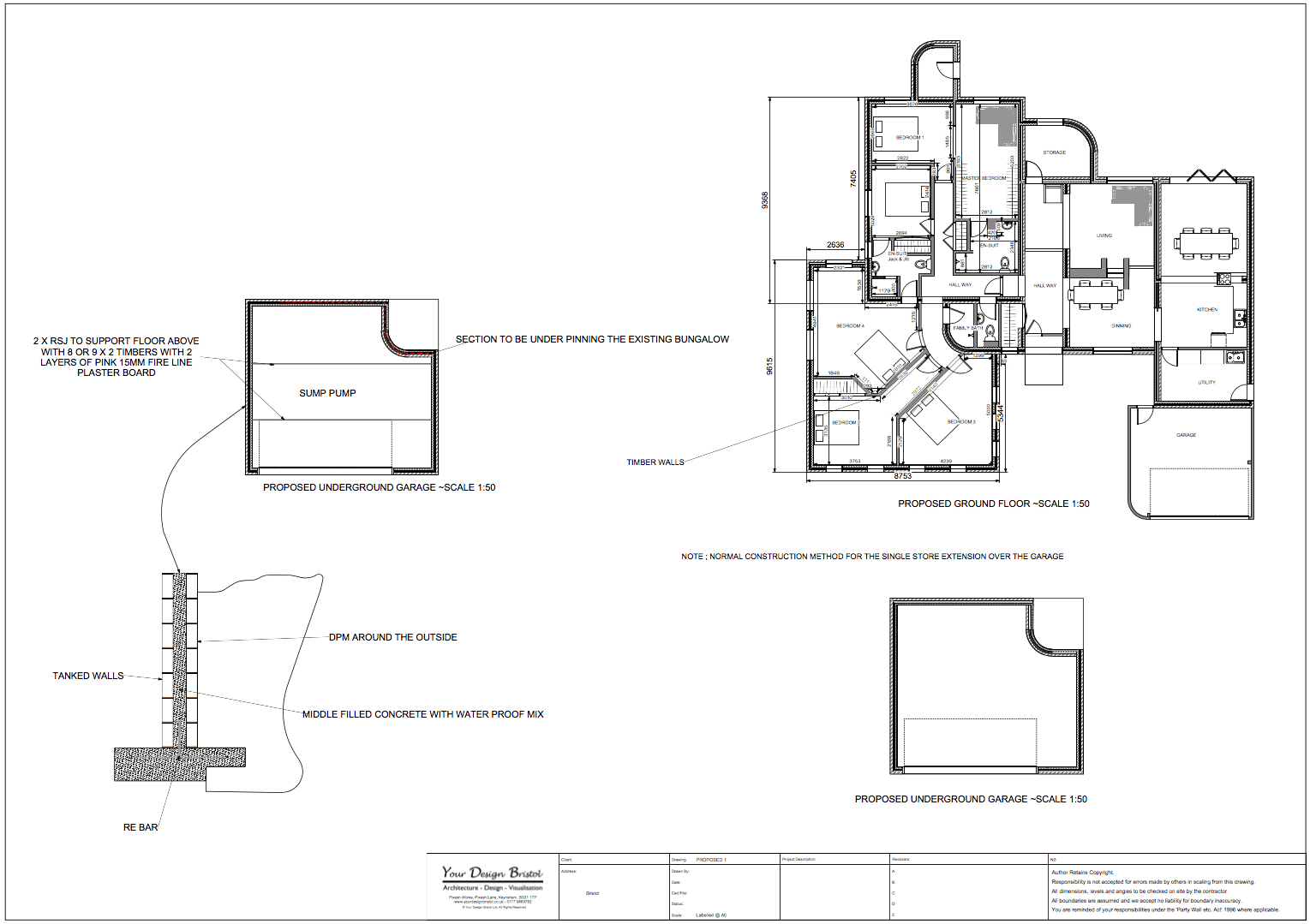
Write your caption here
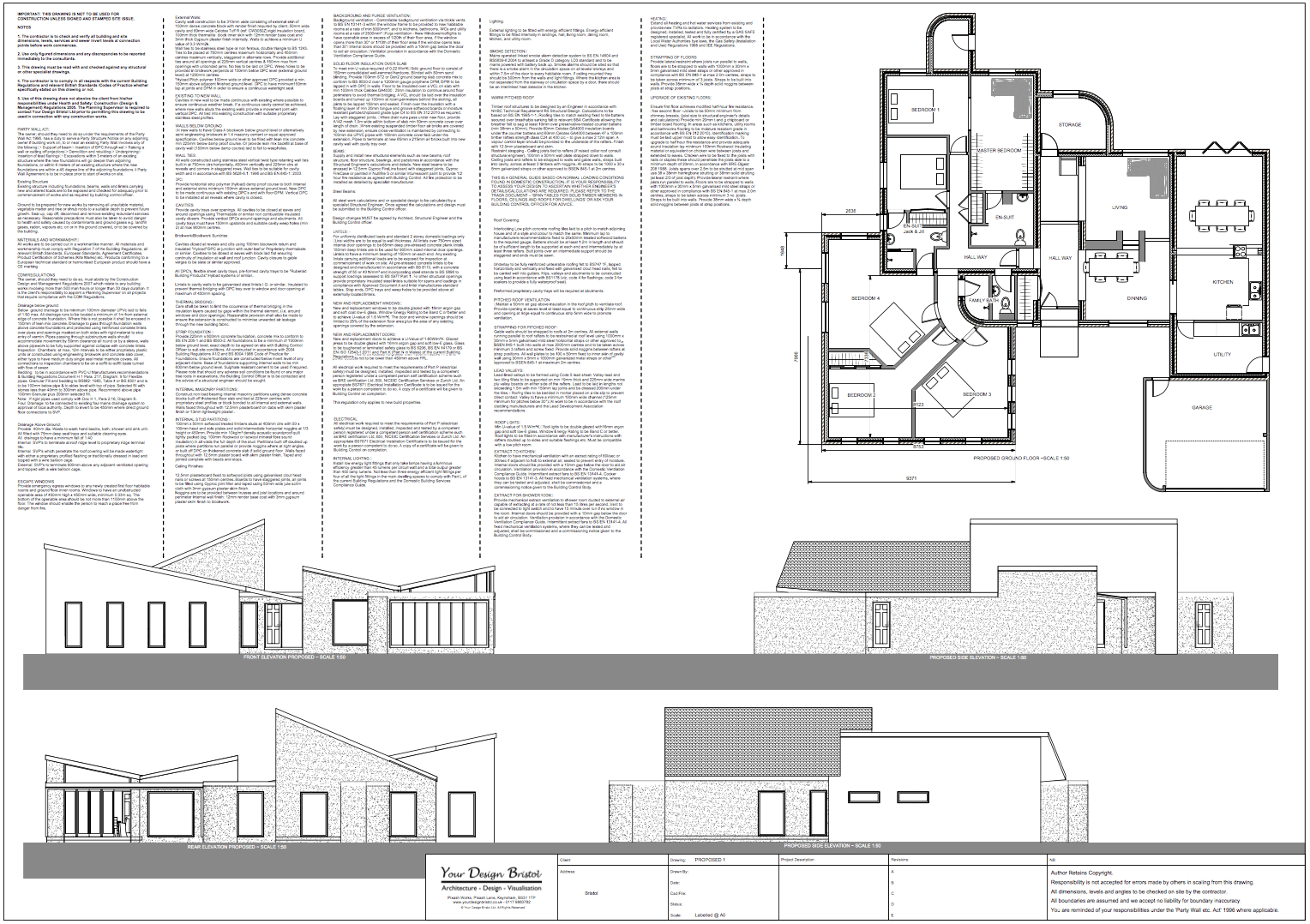
Write your caption here
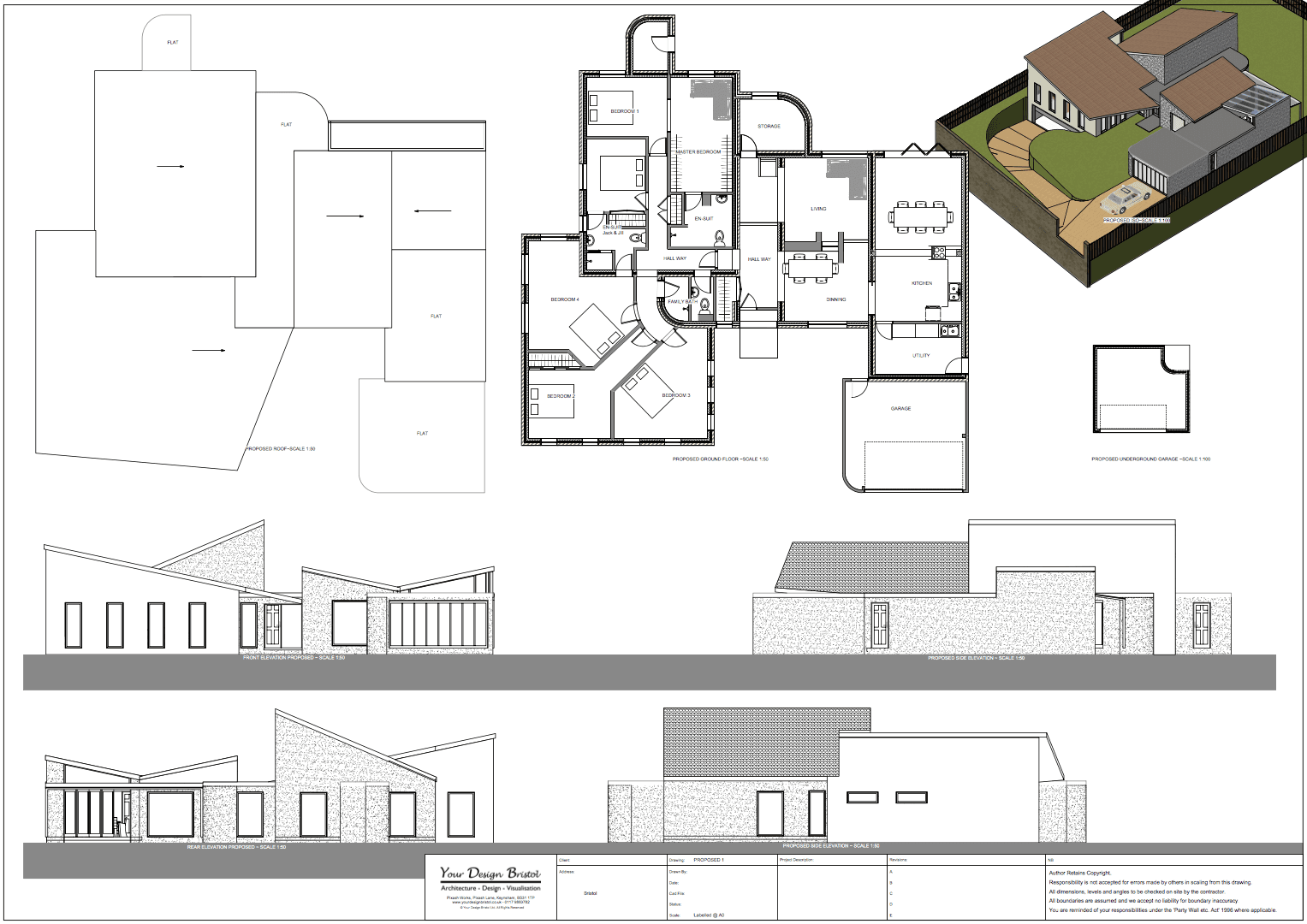
Write your caption here
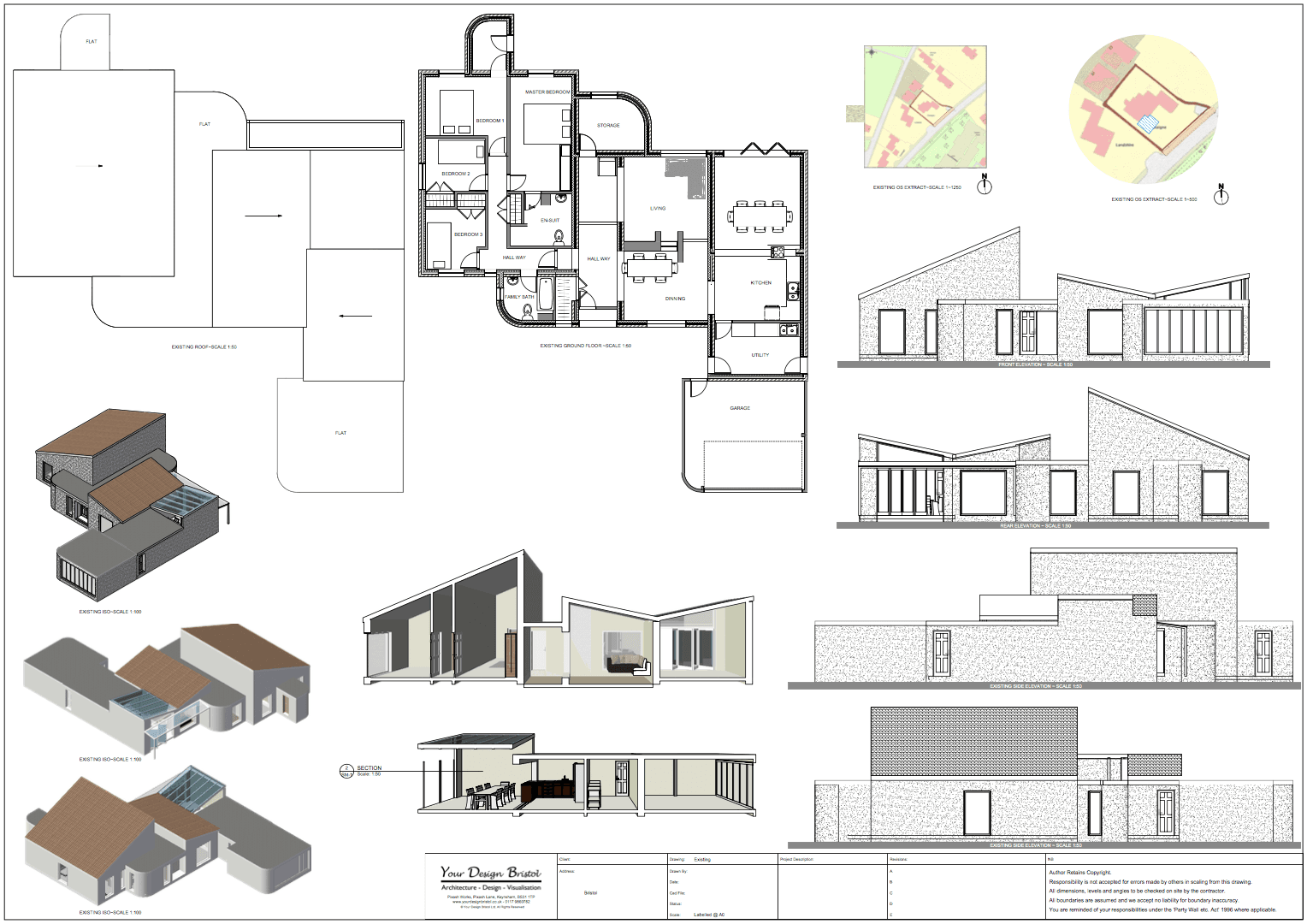
Write your caption here
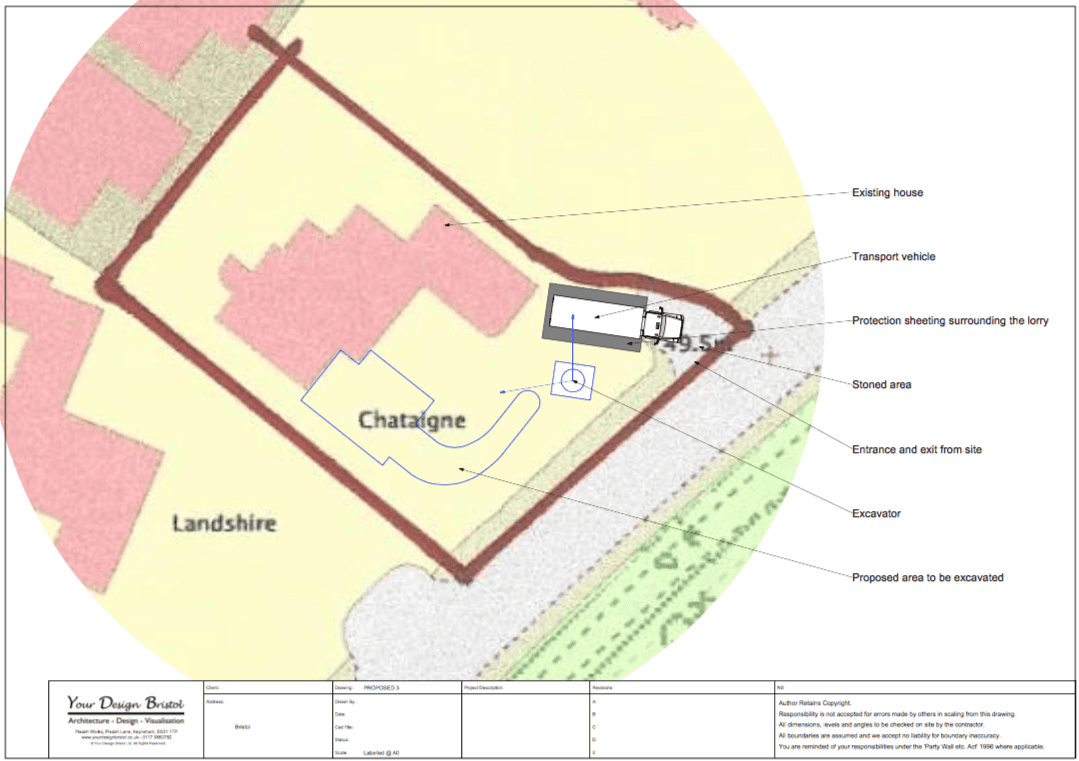
Write your caption here

Write your caption here
All Rights Reserved | Your Design Bristol Ltd