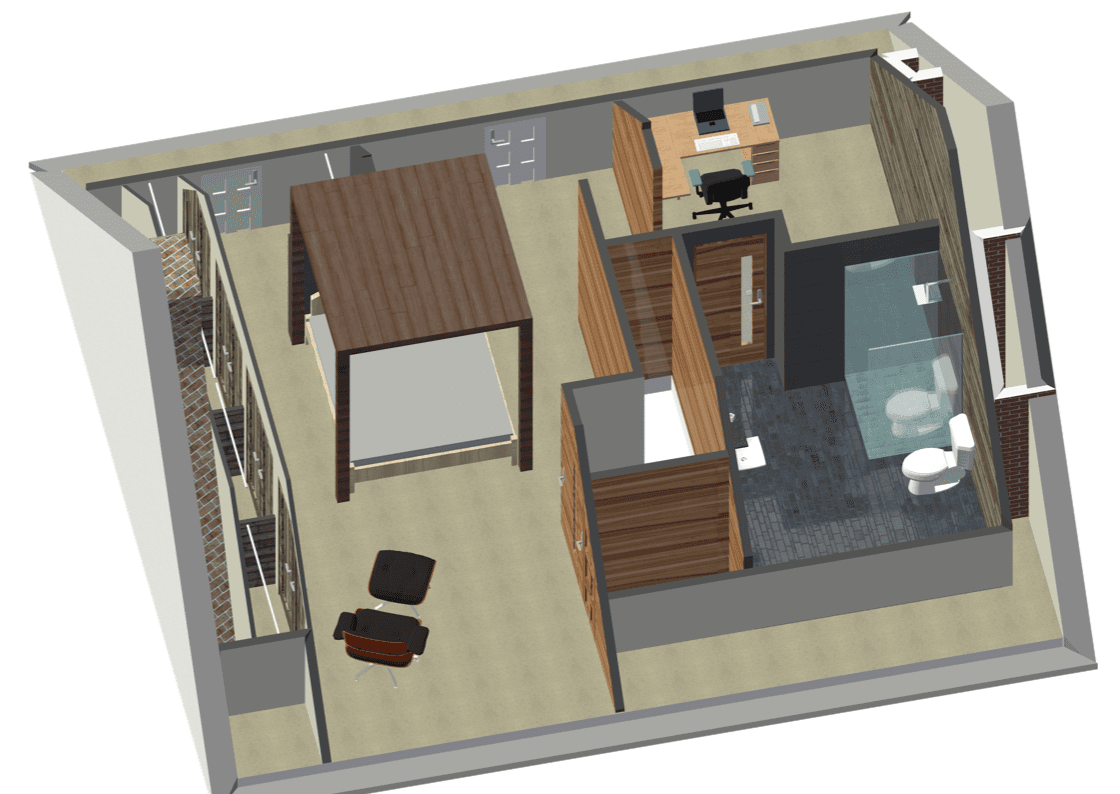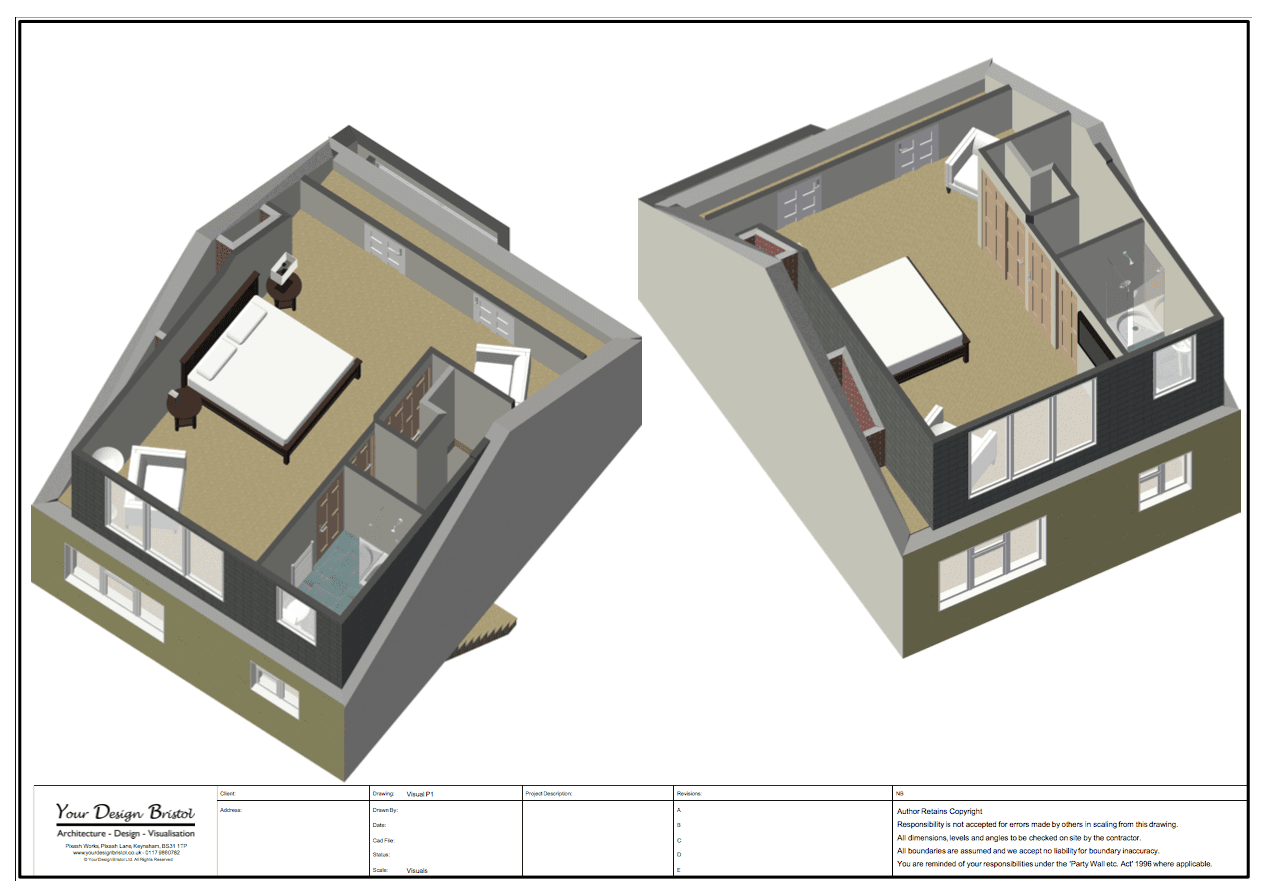Loft Conversions
Loft Conversions
Loft and Attic Conversions
The loft in your home often can be a fabulous way of creating the extra room you require. Loft conversions require a good design utilising the entire space. Our measured survey of the existing loft can reveal if this space can be used cost effectively and how it will affect other areas of the existing house. With our 3D modeling capabilities we can now identify how the loft will achieve comfortable spaces; whether it is to be used for bedrooms, an additional living area or playroom, we can maximise the space. Items to consider which are often overlooked prior to design should include headroom, suitable fire escape and most importantly the access and how the proposed staircase will affect the floor below. Our design skills can usually overcome these problems however in some cases it is just not possible.
There are many benefits to loft conversions and apart from gaining another room we can increase the thermal values making your home a warmer place to live. There are many design features in a loft conversion so by taking the time during the design process to utilise every space you can benefit from items you may wish to include i.e. an en-suite or additional cupboard space. Bespoke staircases are often a great space-saving item and to increase even more space we can introduce a dormer window area. All of these can be discussed within our free quotation.
Get In Touch
Contact us for more information or to book an appointment with one of our Architecture, Design and Visualisation team
get in touch
Thank you for contacting us.
We will get back to you as soon as possible
We will get back to you as soon as possible
Oops, there was an error sending your message.
Please try again later
Please try again later
Offering Architectural and Visualisation services across the South West. Including Bristol, Weston Super Mare and Swindon. Contact Your Design for Visualisation, Design, Drawing, Extensions, Conversions and Architecture services. We have carried out single storey, two storey, garage, loft and attic conversions and extensions for both commercial and residential customers in Bristol, Swindon and Weston Super Mare.
Quick Links
© 2024
All Rights Reserved | Your Design Bristol Ltd


